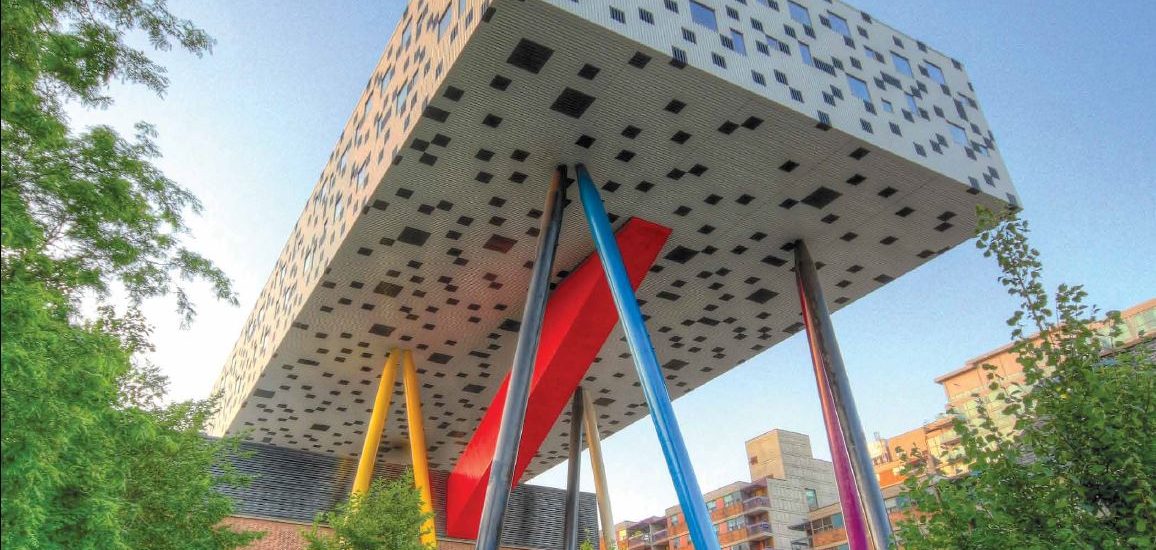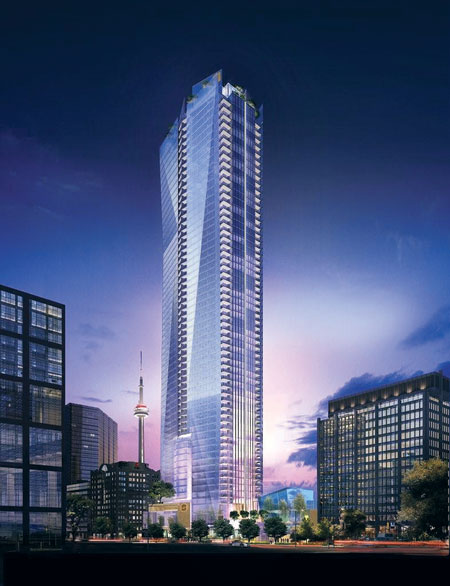 Shangri-La
Shangri-La
The proposal for this hotel-condo combination at 180 University Avenue far exceeded its legal height and density, and it had no parkland or public open space nearby, other than streets. In exchange for the exceptional height of 65 storeys (702 feet), the builder pledged to reconstruct a small historic building from the 1830s on one corner of the site, and paid $457,034.52 to the city’s Planning Reserve Fund, of which $235,000 is budgeted for Grange Park. A group of neighbours felt the Shangri-La tower was so contrary to good planning practice that they initiated a case at the OMB. In pre-hearing negotiations, the builder agreed to withdraw a threat to sue the neighbours for the cost of the hearing, and to pay $15,000 to equip an outdoor basketball court at Heydon Park School eight blocks away, which is now extensively used.
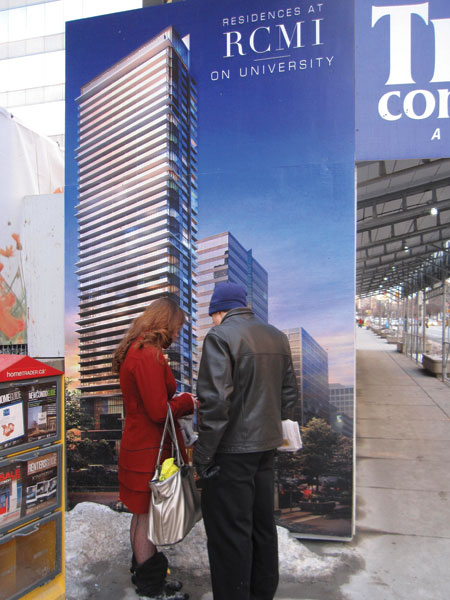
Royal Canadian Military Institute
The venerable RCMI building at 426 University Avenue was falling apart, and the Institute members could not afford to renovate it. They made an arrangement with an experienced builder called Tribute Communities to demolish the building and to replace it with a 42-storey condominium that would reproduce and update the RMCI facilities — including its historic library and a new museum — on the first six floors. The site is adjacent to the St. Patrick subway station, and the architects proposed a radical departure from Toronto practice. They proposed that the building have no underground parking except for nine spaces for auto-share cars. The city planners opposed this because it was contrary to the city policy that requires a certain number of on-site parking spaces per residential unit. The local councilor was strongly in favour of the proposal as an experiment to reduce automobile traffic downtown, with the subway and a streetcar line only half a block away. City Council agreed, and the building is under construction. Three-quarters of the units sold out before a sales office opened.
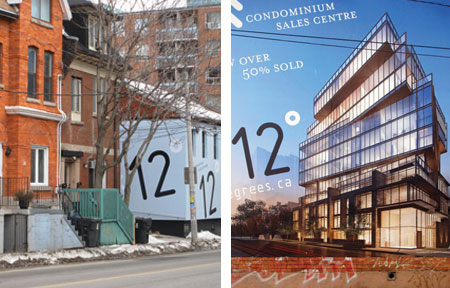
Twelve Degrees
This condominium at 25 Beverley Street, as originally proposed, paid little attention to the adjacent houses, it crowded the sidewalk so that a wheelchair could barely pass and, according to the neighbourhood association, the building was simply too tall. Further, according to the city planning staff, its massing was misplaced and it would eliminate the existing six rental houses contrary to city policy. The building was changed so that the façade was moved back and the townhouses at ground level were redesigned to allow breathing room along the sidewalk. A heritage consultant recommended a change in the face of the building so it matched the scale of the adjacent houses. The building was shortened and the floors above the podium level were adjusted southward to reduce the shadow impact to the north. And the builder paid to have the former rental tenants moved and new publicly-owned rental housing built. The shape of the building is unusual, and it has been a sales success.
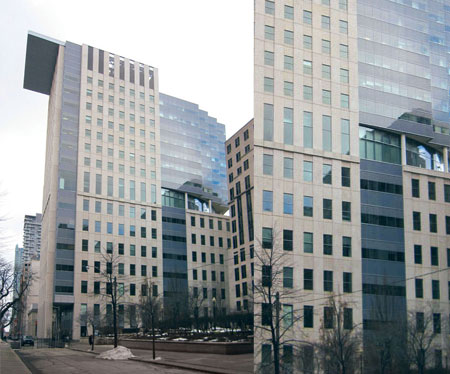
Mackenzie Financial Building
This office tower was built contrary to the terms and conditions of a 20-year master plan agreement between the city and the company (Canada Life) that owns the site and the surrounding lands. But there has been a significant side benefit. Tall buildings, according to the city’s overall plan for the area, should be built along University Avenue, but should step down in height moving westward toward Bathurst. A neighbourhood association saw trouble coming if this Mackenzie highrise building became a precedent for additional tall buildings westward along Queen Street. An agreement was negotiated wherein Canada Life, in order to get its tall building at 180 Queen West, would pay for a heritage study of the street. The Queen Street West Heritage District that resulted is unprecedented in Toronto because all other heritage districts are residential, not commercial. The Heritage District guidelines recognize the unique nature of Queen West, including low-rise buildings with narrow storefronts, and it may be used as leverage to oppose the future encroachment of tall and otherwise inappropriate buildings on Queen Street.
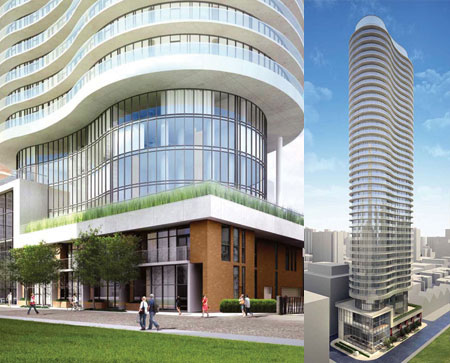
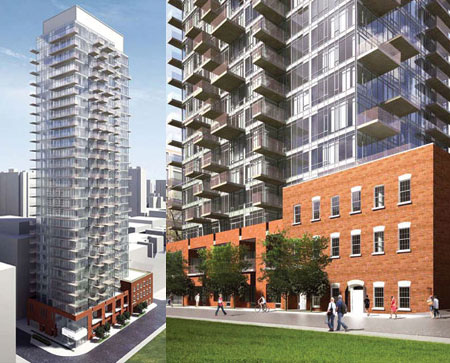
Nicholas Residences
Almost everything about this building at 67 St. Nicholas Street has changed since it was first proposed. Under pressure from the planning department and the neighbours, the proposed height was reduced from 44 storeys to 29. The original proposal involved demolishing an old brick building on the site; the revised plan will keep it. The entrance to the underground parking garage was moved to reduce anticipated traffic congestion. All these and other changes were approved by City Council, and so was a donation by the developer of $685,000 for landscape improvements to Queen’s Park. After all this was apparently settled, and to the dismay of the neighbours, the builder applied to the city’s Committee of Adjustment for an additional six storeys. The application was refused. Everybody was unhappy, and both the builder and the neighbours were on their way to a hearing at the Ontario Municipal Board. But a last minute deal was brokered in December that saw the builder offer an additional $750,000 for “community benefits” and, in exchange, the neighbours withdrew their objection to the extra six storeys.
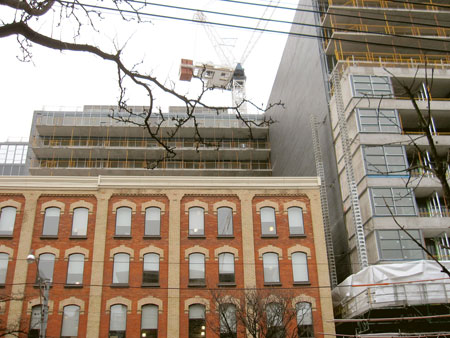
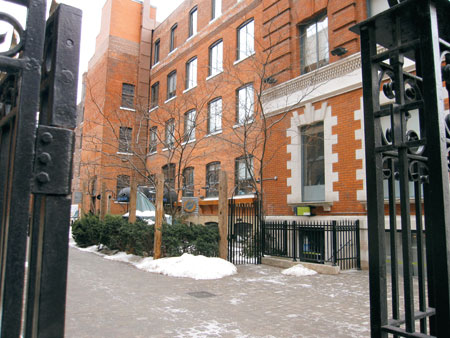
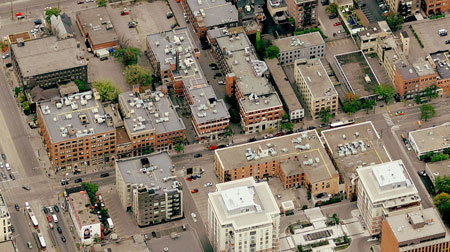
The Two Kings
In the early 1990s the industrially-zoned areas around east and west King Street were not thriving. Industries had moved elsewhere, and the great factory and warehouse buildings were emptying. Mayor Barbara Hall talked about this problem with the renowned Toronto resident Jane Jacobs, author of The Economy of Cities. They came up with a simple idea: eliminate some of the land-use restrictions and change the industrial zoning so different kinds of uses could arise. And then just stand back and watch. After extensive consultations with neighbours, politicians and city planners, the areas around King/Spadina and King/Parliament — nicknamed the Two Kings — were “de-zoned” by City Council.
That is, a system called performance zoning was put in place that allowed a wide range of uses including residences. As a consequence, and at no cost to the city, an astonishing garden of development bloomed. Over 7,000 new residential units have been built in new and old buildings, and old buildings have found new commercial lives. Development continues: just since 2006 new and renovated buildings have been completed or are underway at 224, 327, 355, 357, 401- 409, 415, 478, 560, 620, 621, and 650 King West, and 251, 275, 284, 330, 403, 445, 510, 549, 589 and 635 King East. A whole section of Toronto has been given new life just from an idea.
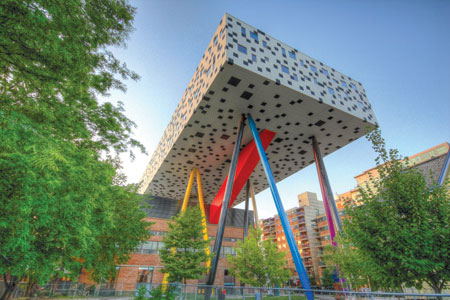
OCAD University
When architect Will Alsop was hired by the OCAD University to design their new facility at 100 McCaul Street, he told the college that he wanted to talk, right away, with the neighbours. An obvious approach was to build a highrise classroom structure just north of OCAD University’s main building on land that was being used as a parking lot. But the neighbours in the apartments across the street pleaded that a tall building there would block their view of Grange Park, and wondered if somehow the project could include some connected parkland. Several weeks later Alsop presented an idea to construct the building up on stilts in the sky, eight storeys above ground, which would enlarge the public parkland at ground level and also maintain the neighbours’ sight-lines. Planning was underway around the time of 9/11 and the city was worried that a terrorist attack on this iconic building-on-stilts would be disastrous. Design solutions were found, including treatment of the steel in the stilts and configuring them so that an explosion and fire would not bring the building down. The building, called the Sharp Centre for Design, is now widely recognized and admired.
Related Event:

